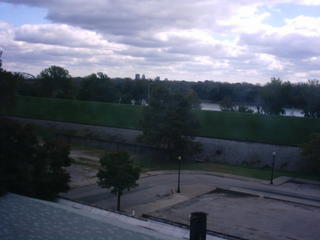David Duvall describes the facade, which is typical of warehouse buildings from the Federal period. The drawing to his left shows the view, circa 1900.
 Inside, three floors have been used for decades as warehouse space for Schmidt Furniture, and it would appear that the family-owned business is amenable to selling the building if the potential buyer will assist in downtown revitalization, i.e., if it becomes housing, retail or something other than what it is now.
Inside, three floors have been used for decades as warehouse space for Schmidt Furniture, and it would appear that the family-owned business is amenable to selling the building if the potential buyer will assist in downtown revitalization, i.e., if it becomes housing, retail or something other than what it is now.
 Many of the windows facing Main Street are still in place, covered with sheet metal on the exterior.
Many of the windows facing Main Street are still in place, covered with sheet metal on the exterior.

Here's the third floor, with ample light from the industrial windows even on a dull October afternoon. Looking south:

And back to the north:
 Few buildings in downtown New Albany have an unobstructed view of the Ohio River, but the third floor Reisz vista includes the river and the Louisville skyline.
Few buildings in downtown New Albany have an unobstructed view of the Ohio River, but the third floor Reisz vista includes the river and the Louisville skyline.
Did someone say "condo ready"?
(Parts three and four will be posted later Thursday afternoon, and will be backdated for sequencing)

No comments:
Post a Comment